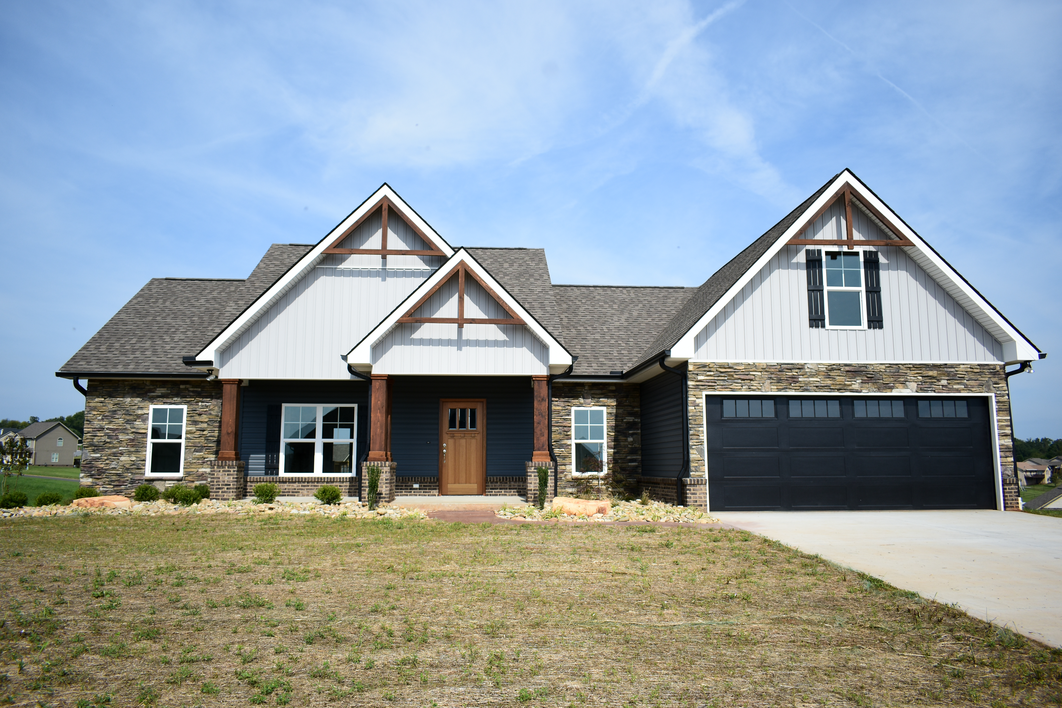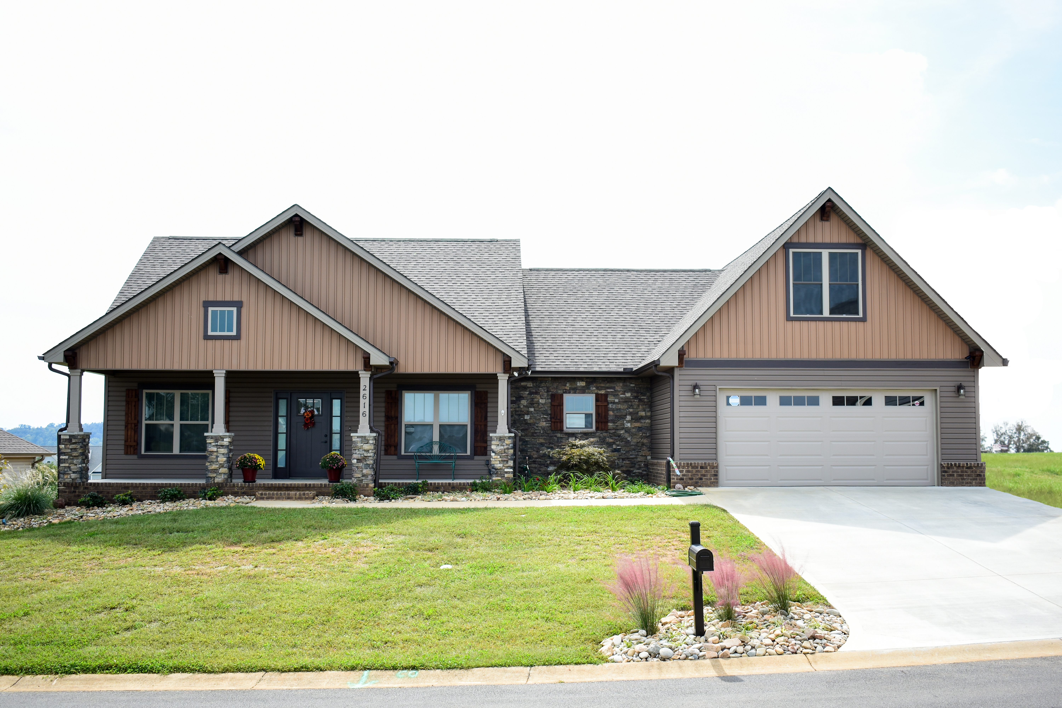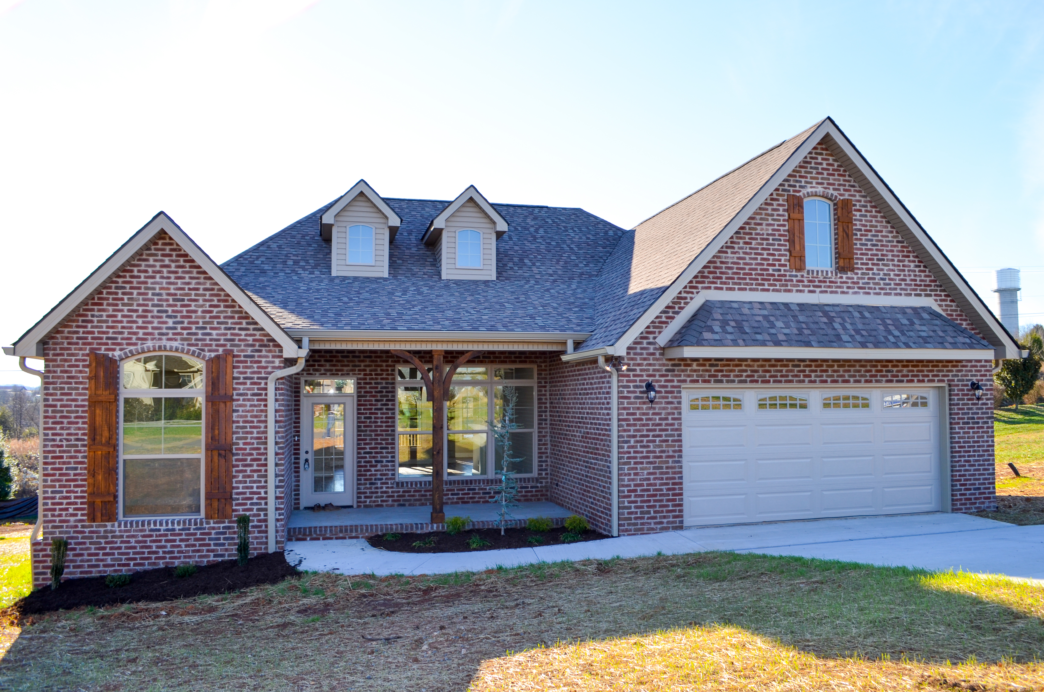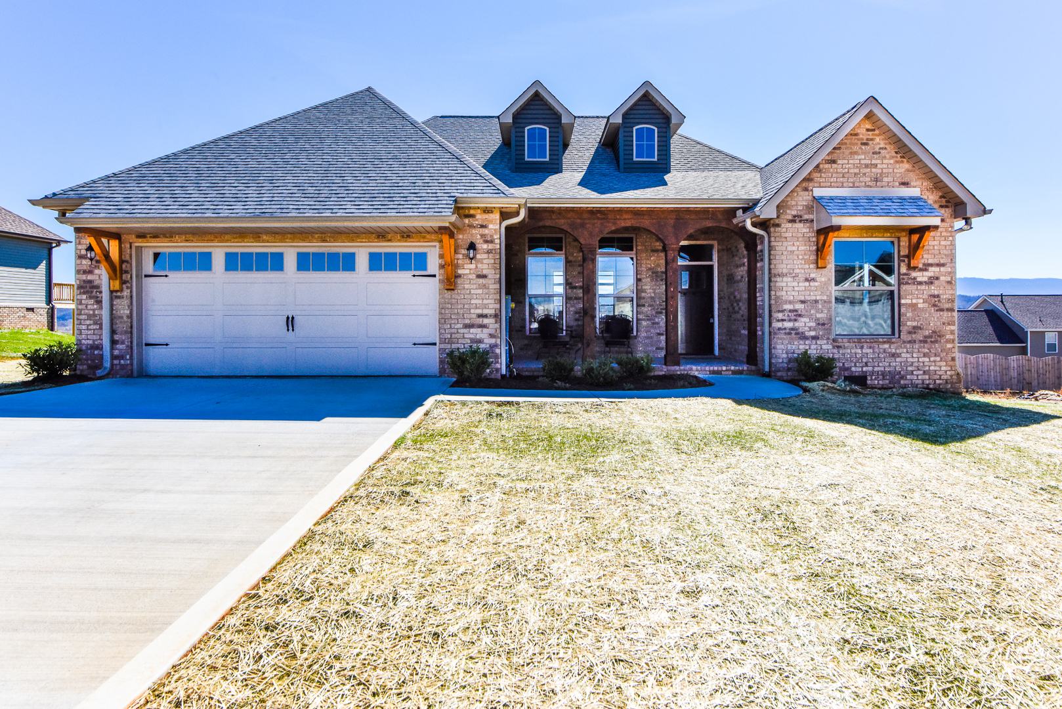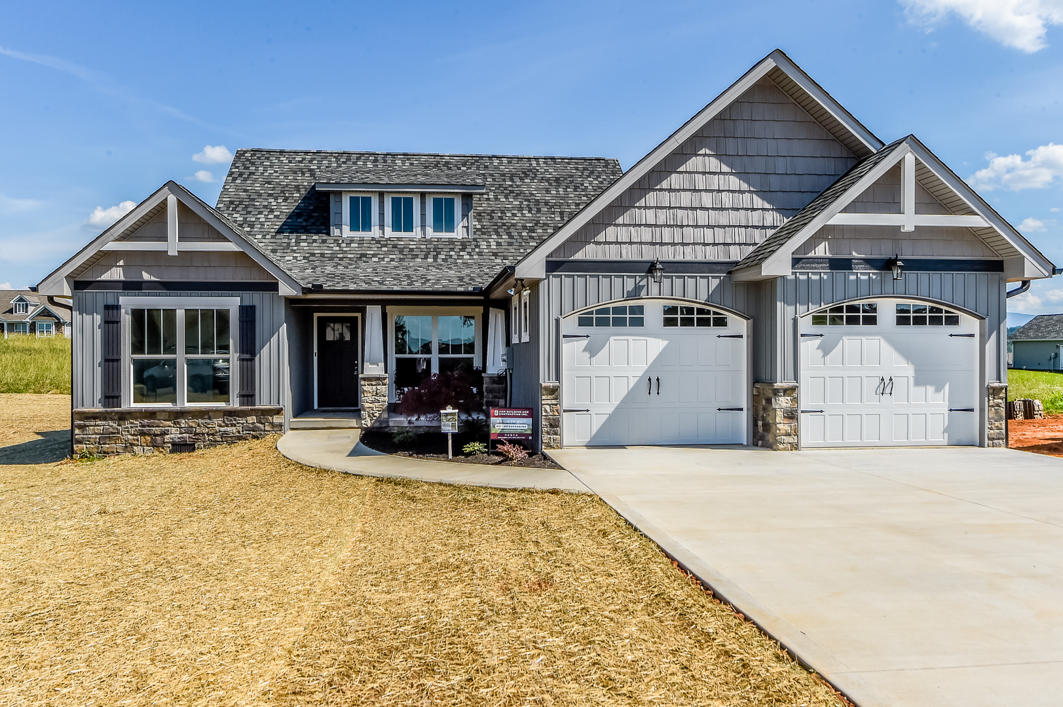A&M Craftsman Homes
Choose a House Plan • Select Your Colors & Upgrades • Build Your Dream Home
Yes it's that easy.

Craftsman House Plans
These 5 plans all feature great spaces and use the square footage to the fullest. Each home includes the same great amenities. To see a full list of our amenities click on the link below:
Full Amenities Sheet
Click on each of the house pictures to see more information!
A&M Building and Contracting | 865.380.4100 | info@tncraftsmanhomes.com
© 2019 A&M Craftsman Homes

